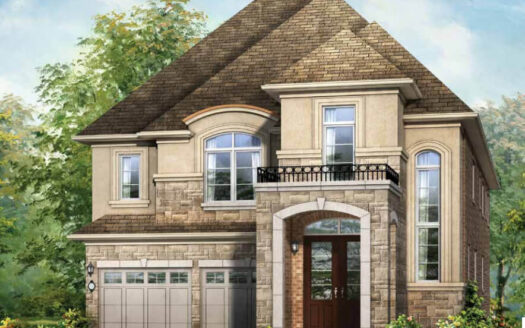Overview
- Property ID
- 23648
- 2,710 ft2
- 36 ft2
- 4 Rooms
- 4 Bedrooms
- 3 Bathrooms
- 2 Garages
- Year Built: -
Description
2 car Garage 4 bedroom Detached 2710 Sq ft – ASSIGNMENT OPPORTUNITY IN NORTH OSHAWA!- Since Selling below original purchase price, offered to our Direct buyers only
Hallmark is a new townhouse and single family home development by Paradise Developments
currently under construction at Conlin Road East & Harmony Road North, Oshawa.
3 Full Washrooms on 2nd Floor -Side Door / Separate entry to basement
First time home buyer bonanza! Below Market
Phase 1, Hallmark, Oshawa
Closing: June, 2023
Lot Size: 36′ × 103′
️Quartz Kitchen Counters
️Hardwood on main floor*
️Oak stairs
️Modern Elevation
️Upgraded Kitchen cabinets
️Separate Entrance to Basement
️Door from the Garage
️Central Air Condition & 5 Appliances Included
200 AMP panel
Upgraded Jack & Jill washroom
Gas Stove & Appliances Tower
Over $50,000 Worth of upgrades
We have many distressed investors/ sellers looking to exit and sell below market .
Call us now ! Limited inventory, make your dreams come true!
We help you partner with top notch lawyers and mortgage agents to make your purchase a smooth sailing experience .
*not intended to solicit persons under active representation. Terms Apply
Property Id : | 23648 |
Address : | 2050 Harmony Road North, Oshawa, Ontario L1H 0H2, Canada |
Price: | $ 1.3M |
Old Price: | $ 1.5M |
Property Size: | 2,710 ft2 |
Property Lot Size: | 36 ft2 |
Rooms: | 4 |
Bedrooms: | 4 |
Bathrooms: | 3 |
Project Name: | Exclusive Assignment - selling below purchase price- 2710 sq ft- 4BR 3.5WR 2 Car Detached in North Oshawa - Summer 2023 |
Project Builder: | N/A |
Occupancy Date: | - |
Project URL: | |
Garages: | 2 |
Garage Size: | 4 cars |
Year Built: | - |
Fronting On: | N/A |
Interior Size: | N/A |
Cap Levy: | N/A |
Maintenance Fees: | N/A |
You May Also Like
Before
Assignment Sale – Below Purchase price- 2 Garage 3BD 2.5 WR Freehold C...
Before
Below Market Assignment – Mt Pleasant Brampton- 38 ft ,3083 sq f...
- Principal and Interest
- Property Tax
- HOA fee

 info@
info@






