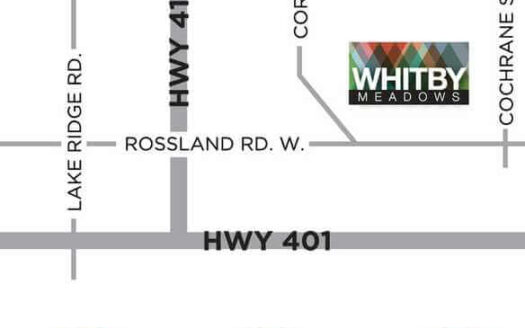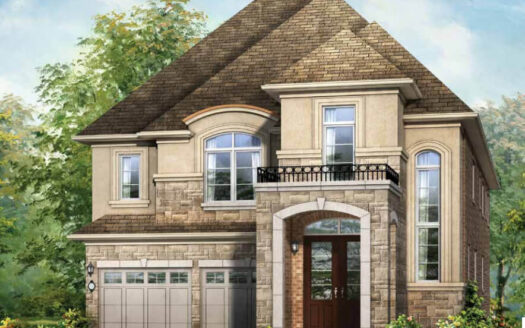Overview
- Property ID
- 23526
- 2,442 ft2
- 36 ft2
- 4 Rooms
- 4 Bedrooms
- 3.5 Bathrooms
- 2 Garages
- Year Built: -
Description
Premium Assignment -36′ Detached Home, North Brampton, Caledon trails project(Mayfield Drive and McLaughlin Road. ) – Offered to our direct buyers only
South Facing and Elevation A
Appliances Included
9′ Ceilings On Main and Second Floor
8-foot ceilings in basement, Egress Windows 55/36 in the Basement, Side Entrance by the Builder, No Sidewalk and no Neighbors in the front, Taller Doors and Arches on main floor.
Quality Ceramic Tiles In Hallways, Kitchen, Bathrooms & Laundry Areas
Oak flooring on ground and second floor
Extended height uppers in Kitchen
Soft close doors & drawers in Kitchen
Granite countertop in Kitchen
Granite countertopPowder Room and Master En Suite
200 amp electrical service
Rough-in 3-piece bathroom in basement
Separate shower with framed glass
Linear electric fireplace
Fully sodded front and rear yard
Paved driveway
Rough-in for central vacuum
We have many distressed investors/ sellers looking to exit and sell below market .
Call us now ! Limited inventory, make your dreams come true!
We help you partner with top notch lawyers and mortgage agents to make your purchase a smooth sailing experience .
*not intended to solicit persons under active representation. Terms Apply
Property Id : | 23526 |
Address : | 11445 Mclaughlin Road North, Brampton, Ontario L7A 3W2, Canada |
Price: | $ 1.4M |
Old Price: | $ 1.6M |
Property Size: | 2,442 ft2 |
Property Lot Size: | 36 ft2 |
Rooms: | 4 |
Bedrooms: | 4 |
Bathrooms: | 3.5 |
Project Name: | Exclusive Assignment - 2442 sq ft - 4BR 3.5WR - 36ft 2 car garage detached in North Brampton- Jul 23 |
Project Builder: | N/A |
Occupancy Date: | Jul 23 |
Project URL: | |
Garages: | 2 |
Garage Size: | 4 cars |
Year Built: | - |
Fronting On: | N/A |
Interior Size: | N/A |
Cap Levy: | N/A |
Maintenance Fees: | N/A |
You May Also Like
Before
Assignment Sale – Below Purchase price- 2 Garage 3BD 2.5 WR Freehold C...
Before
Below Market Assignment – Mt Pleasant Brampton- 38 ft ,3083 sq f...
- Principal and Interest
- Property Tax
- HOA fee

 info@
info@








